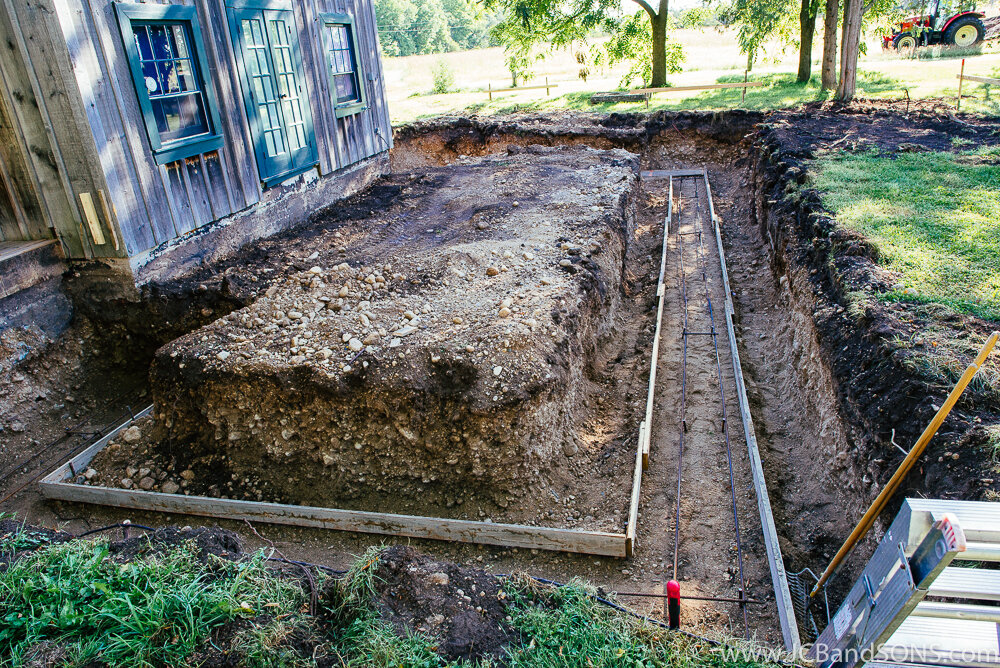WEST GREY, ONTARIO | HERRITAGE LOG CABIN ADDITION
West Grey Ontario | Heritage Log Cabin Addition, we started an 18’ x 40’ addition this past August with a conditioned attic for storage space off the back of the old summer kitchen of this beautiful Heritage Log Home near Priceville Ontario
We chose to excavate this project ourselves giving us full control of the schedule, as well as allowing us to use smaller equipment to keep the construction footprint as minimal as possible.
Two runs of rebar were ran in the 8” x 24” footing to keep it super strong set 4’-0” below finished grade to give proper frost protection.
We also formed this project ourselves with Strip-Ease forms to control the schedule keeping the project moving without delays.
Jude Bender on site helping pour walls and making sure equipment was where it needed to be for the guys.
We take a lot of pride keeping our sites clean, keeping ourselves and our clients safe as well as keeping project running efficently.
Amvic Envirosheet was used to provide R10 insulation around the perimeter of the foundation as well as under the poured concrete floor.
John Bender himself on site making sure this floor turned out perfect for this project.
Shout out to Miller’s Concrete for being an amazing supplier and always going the extra mile for us and our customers.

















