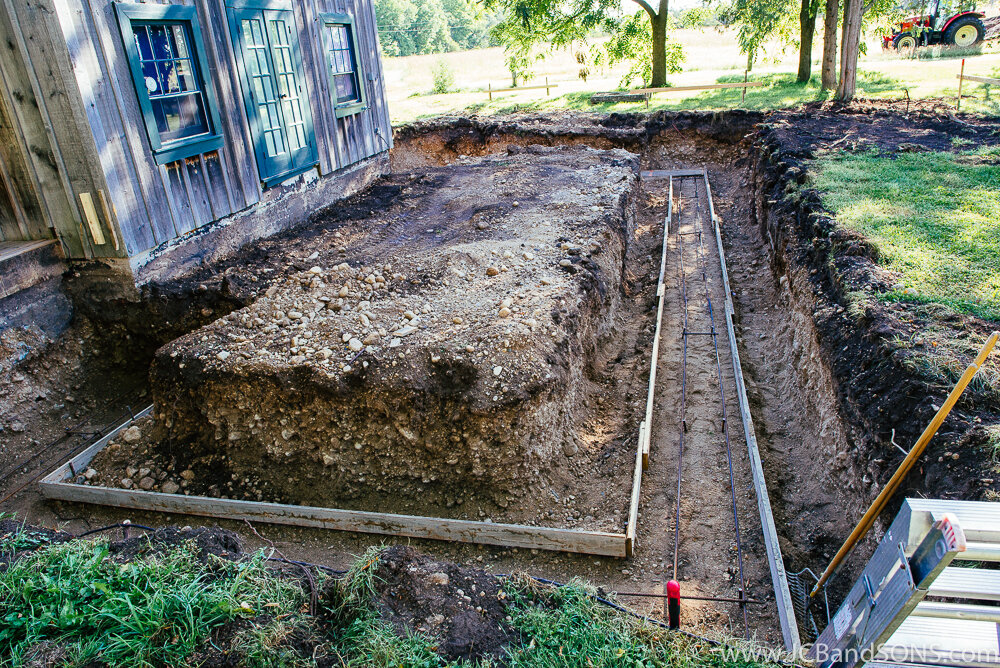WEST GREY, ONTARIO | HERRITAGE LOG CABIN ADDITION
West Grey Ontario | Heritage Log Cabin Addition, we started an 18’ x 40’ addition this past August with a conditioned attic for storage space off the back of the old summer kitchen of this beautiful Heritage Log Home near Priceville Ontario
We chose to excavate this project ourselves giving us full control of the schedule, as well as allowing us to use smaller equipment to keep the construction footprint as minimal as possible.
Two runs of rebar were ran in the 8” x 24” footing to keep it super strong set 4’-0” below finished grade to give proper frost protection.
We also formed this project ourselves with Strip-Ease forms to control the schedule keeping the project moving without delays.
Jude Bender on site helping pour walls and making sure equipment was where it needed to be for the guys.
We take a lot of pride keeping our sites clean, keeping ourselves and our clients safe as well as keeping project running efficently.
Amvic Envirosheet was used to provide R10 insulation around the perimeter of the foundation as well as under the poured concrete floor.
John Bender himself on site making sure this floor turned out perfect for this project.
Shout out to Miller’s Concrete for being an amazing supplier and always going the extra mile for us and our customers.
DURHAM MOBILE HOMES & PARK LTD. GETS NEW NORTHLANDER INDUSTRIES MANUFACTURED HOMES | JCB AND SONS
Durham Mobile Homes & Park Ltd gets new Nothlander Industries Manufactured Homes | JCB & SONS. We have been spending sometime at the Durham Mobile Home Park in West Grey setting two brand new Mobile Homes from Northlander Industries.
First the sites at the park were prepared for the new mobile homes with brand new footings. This included new piers set on 24" Big Foots 4'-0" below grade to ensure proper frost protection, which is than covered with a wide cement runner to protect the piers during the installation of the new homes.
15mm rebar is installed in every pier as well as in the cement runner the wheels ride on while the home is being backed into place.
The new homes are carefully guided onto the new footings, ready to have the axles removed and set on cement blocks using a large tractor.
These new homes from Northlander Industries are both 14'-0" wide x 66'-0" long and are available up to 72'-0" long. The factory also offers beautiful side entrance additions, as well as many customization options.
Once the homes are sitting on their new solid cement blocks a pressure treated frame is assembled to hold the new vinyl skirting. Than the new vinyl skirting comes right from Northlander to insure a 100% perfect colour match to the new home.
We also built new Pressure Treated Decks with maintenance free aluminum railings. This particular home also received a ramp for easy access for the client.
The sites were finished off with all the disturbed areas getting new topsoil levelled off and fresh grass seed for a beautiful future lawn.











































