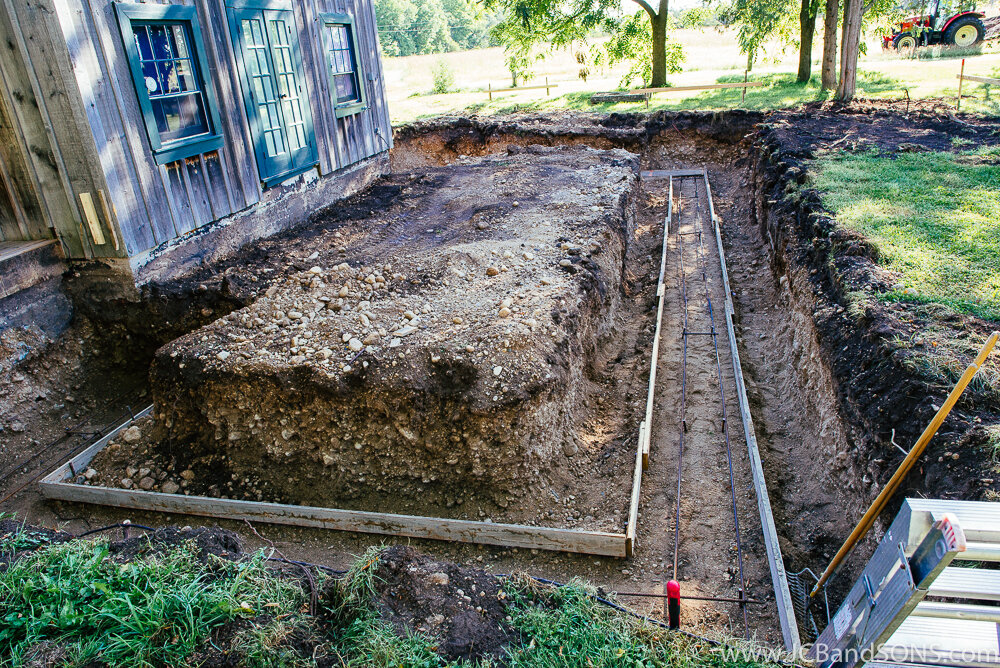WEST GREY, ONTARIO | HERRITAGE LOG CABIN ADDITION
West Grey Ontario | Heritage Log Cabin Addition, we started an 18’ x 40’ addition this past August with a conditioned attic for storage space off the back of the old summer kitchen of this beautiful Heritage Log Home near Priceville Ontario
We chose to excavate this project ourselves giving us full control of the schedule, as well as allowing us to use smaller equipment to keep the construction footprint as minimal as possible.
Two runs of rebar were ran in the 8” x 24” footing to keep it super strong set 4’-0” below finished grade to give proper frost protection.
We also formed this project ourselves with Strip-Ease forms to control the schedule keeping the project moving without delays.
Jude Bender on site helping pour walls and making sure equipment was where it needed to be for the guys.
We take a lot of pride keeping our sites clean, keeping ourselves and our clients safe as well as keeping project running efficently.
Amvic Envirosheet was used to provide R10 insulation around the perimeter of the foundation as well as under the poured concrete floor.
John Bender himself on site making sure this floor turned out perfect for this project.
Shout out to Miller’s Concrete for being an amazing supplier and always going the extra mile for us and our customers.
PRICEVILLE ONTARIO FARM HOUSE RESTORATION | JCB AND SONS

Priceville Ontario Farm House Restoration | JCB & SONS. This is our latest project: our customer bought this as a getaway home, to connect with their family and friends and leave city life behind. They really wanted a classic Ontario Farm House. They want their home to be a safe place for their family to retreat to. So everything here will be done with energy efficiency and healthy living in mind. Where they can be confident with the air quality in their home.





The old house had receive multiple, poorly done renovations over the years, receiving layers of wall paneling and layers of floors. We stripped it all back, removing everything.


The addition foundation has some cracks in it and is leaking, so this will get the full treatment during our project to fix all these problems.

The old electrical fuse panel is outdated, broken, and almost completely rusted out.


The house is a double brick construction, there are no studs. They walls were strapped and than lathe and plaster was put on. We have stripped it right back removing everything. We will install a new floor system, and install new studs to allow for proper insulation, modern wiring, and a place to route the plumbing and duct work for the heating and ventilation


Lot of bracing was installed to keep the home secure while the floors are removed and reconstructed.


One of the things that is really important to our customer is air quality. Air quality is important in every home, but in this situation some of the family are exceptionally sensitive to air quality. This addition had never received a vapour barrier, in fact the opposite - they put a plastic wrap on the outside forcing the house to condensate. You can see that it has caused a mold on the exterior wall sheathing. The sheathing will be removed and the house re-sheathed ready for new siding. We will also be using polyurethane spray foam on this home.



The old floor joist are full of dry rot, they aren't level, and also can't span the distance they are spanning. We removed them to install a new level strong floor.





We installed footings to carry the new floor going in, and than put in washed stone to pour the new cement floor on.


This is the plastic wrap they put on the outside of the home causing the mold on the inside of the home. It will all be removed. Also the cement block foundation was never parged. We will be digging this up to parge it and install a waterproofing.

Check out our video posts of the progress we have made on this project.
WEST GREY FLOOR POUR FOR 24' X 36' GARAGE | JCB and SONS


Testing the power screed before we get started.








We installed
house wrap on the garage so that it would be ready to be insulated in the future.


The same siding as on the house was installed on the new garage to insure a good match to the customers home.




















