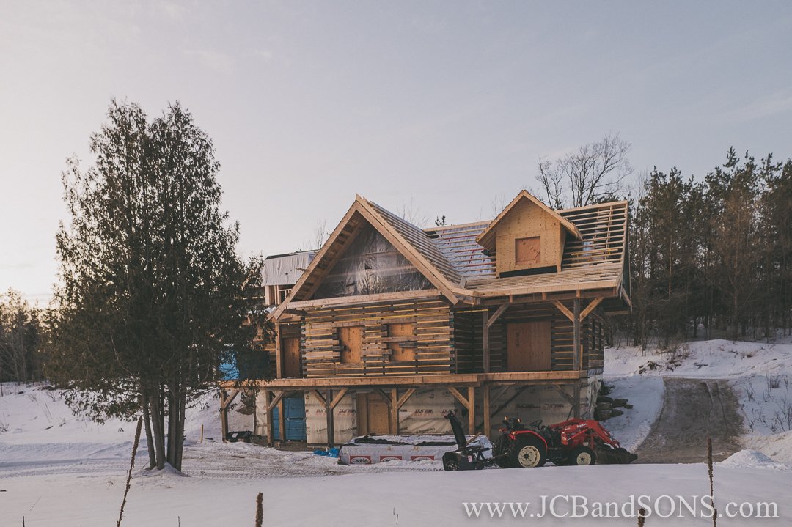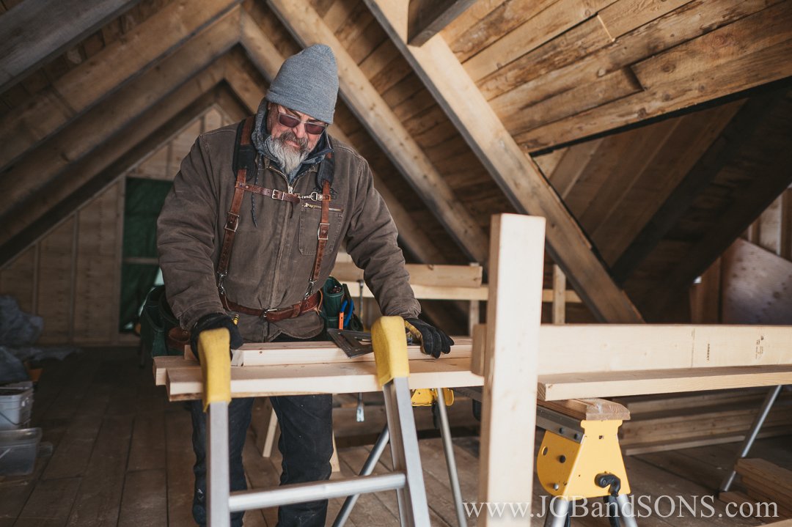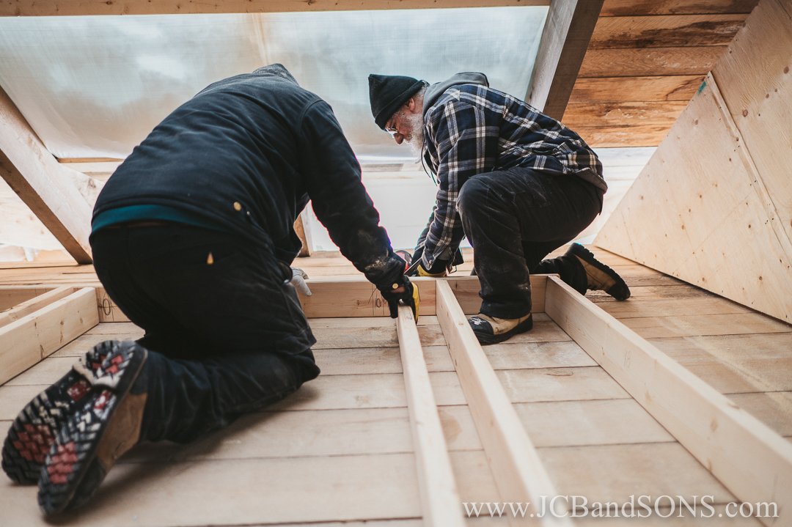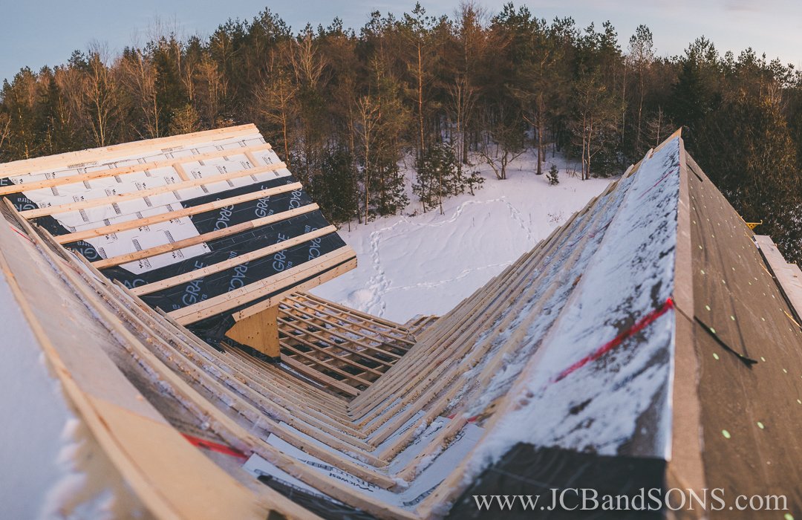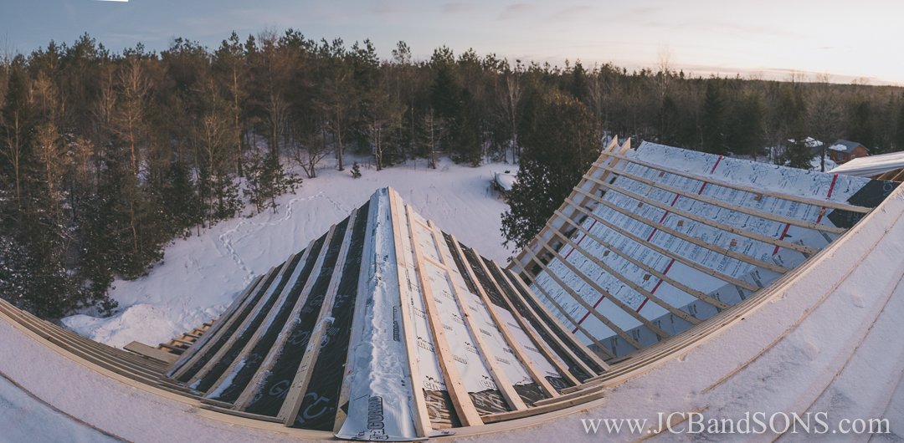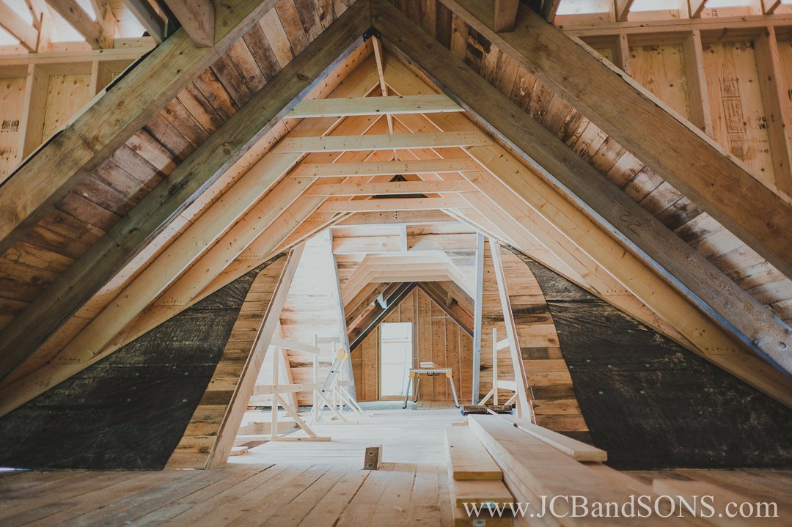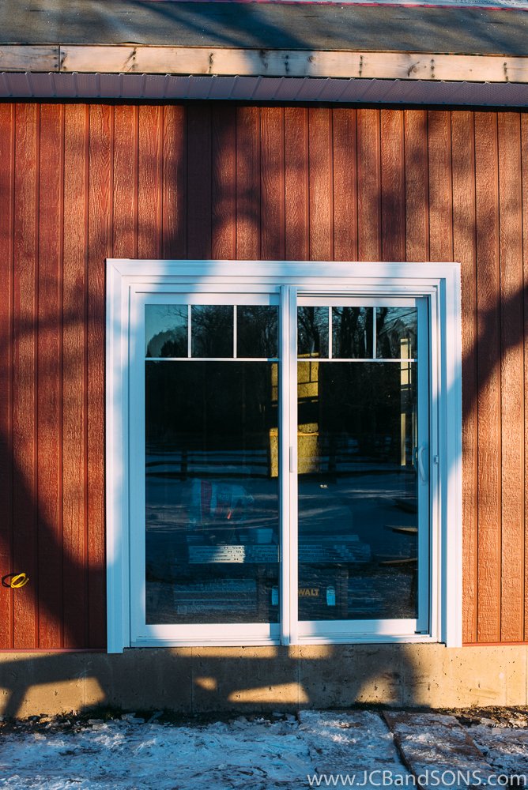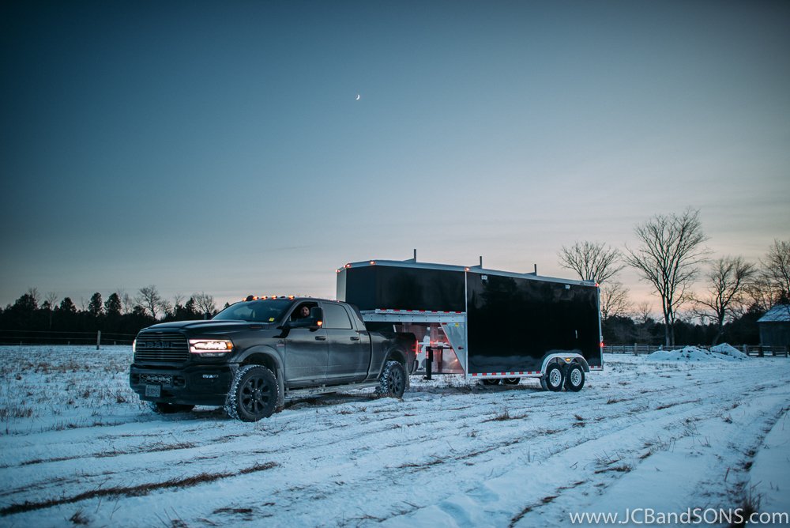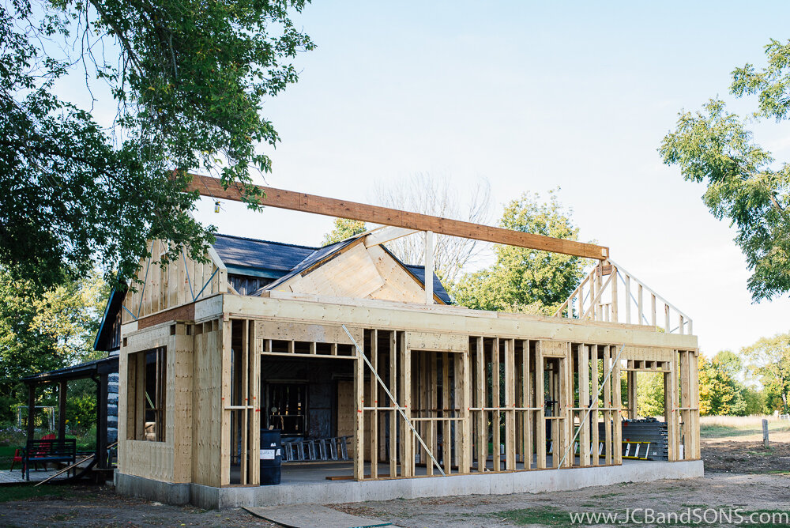BERKELEY - CHATSWORTH | ECO LOG HOME RAISING THE ROOF & DORMERS
Berkeley - Chatsworth | Eco Log Home raising the roof & dormers. We completed all the roof framing and dormers. We also installed all the roof buildups and roof insulation for the home.
2”x6” dormer walls set and ceiling joists placed on 16” centers.
Laying out for the collar ties that will be installed.
Because of the time of year the openings were tarped every night to keep the snow out of the home.
JCB getting pieces laid out and cut for the guys as they get the dormers framed up.
First half of the roof completed and ready for the future steel roofing.
Walls set on the second half of the roof for the last 2 dormers going on.
We are a family business and everyone pitches in. Alisha came in to help make sure our site stayed safe and clean for us.
The hemlock ceiling boards where all left long until the end on the gables. This allowed us to snap a perfectly straight chalk line to cut them too. We were able to manipulate the 4” x 10” trusses then to follow our perfect line keeping the ends very straight and clean looking.
The roof was made up of multiple layers. First the 1” x 6” hemlock ceiling boards went down. Then a synthetic roofing membrane was installed with ice and water shield in the valleys. Next we installed two layers of Styrorail insulation. A base layer of 3” SR.P200 Graphite which can’t stay exposed to any sunlight and then a second layer of 3.5” SR.Radiant+ which has a vapour barrier reflective membrane laminated to it. All layers have offset joints which where taped with Tuck Tape sheathing tape. We then cover the valleys & dormers with an additional layer of GRACE Ice and Water Shield HT. Finally all this is covered with a layer of 2x4 sheathing installed @ 16” o.c. for the new steel roofing.
Over the balconies at the gable ends and the porches we used a 2x8 rafter build up to match the 6-1/2” of insulation and then installed the 2x4 sheathing over top of them @ 16”o.c.
Completed jack rafters forming the valleys of the home with collar ties installed to prevent any uplift or separation from the roof peak.
We pulled some large tarps over the home at the completion of our work to leave the home ready for the new steel roof install.
WEST GREY, ONTARIO | PRICEVILLE HERITAGE LOG HOME ADDITION & RENOVATION
West Grey, Ontario | Priceville Heritage Log Home Addition & Renovation. We installed this horizontal red engineered wood siding for our customer on this project. We made and installed all the aluminum trims for this project as well. A synthetic membrane was installed on the roof for our customers chosen roofing contractor. All the windows and doors were supplied and installed by us. They were flashed with typar flashing tapes to insure a waterproof finish that will last decades.
The existing porch was kept and modified to tie into the new addition as well as extended to offer protection to the logs of the log home.
The log home had a fantastic view from the second floor, so we installed these apex shaped windows in the gable wall of the home to take advantage of it. It was one of our favourite features.
John Manville AP foil-faced 1” foam sheathing was used for the wall sheathing to provide continuous insulation over the whole addition. Providing and R-28 wall with the Rockwool batt insulation.
Prior to the install of strapping and siding we installed new Typar weather protection barrier over the existing exterior walls to protect the homes exterior.
The walls were all strapped with 1” strapping to create an air space behind all the new siding.
All the windows and doors were clad with aluminum trims we manufactured on site and installed prior to siding installation.
Check out the completed project @ > https://www.jcbandsons.com
WEST GREY, ONTARIO | PRICEVILLE HERITAGE LOG CABIN ADDITION FRAMING
West Grey, Ontario | Priceville Heritage log cabin addition framing. The choice was made to conventionally frame this addition on a slab on grade foundation we poured for this client. Matching the pre existing addition already added to the back of this cabin. The attic space of our addition will provide storage space as well as a location for the new high efficiency furnace and duct work as well as a new HRV for the entire home. These walls were 2x6 on 16” centers with solid blocking and wind bracing to allow rigid insulation sheathing to be installed directly over the studs. Acewood Carpentry worked closely with us on this project from start to finish.
Ethan Bender from Acewood Carpentry was an integral part of this project and was with us from start to finish.
Our Branson is on site with JCB himself and used to safely handle and place materials for this project. Ethan is prepping for installing rigging to set the 40’ LVL ridge beam.
The 40’ 3ply LVL ridge beam is in place with the middle column installed ready to receive the first of our rafters.
JCB cutting our rafters and placing them on our Branson to lift them into place.
Rafters are set higher then the ridge beam to allow baffle vents to run continuously from the vented soffit at the eaves to vented ridge cap at the peak, preventing any ice damming on this roof.
Fascia board lookouts are installed and gable Fascia is started. Almost ready for sheathing.
The roof was sheathed with 5/8” plywood and covered in a combination of Alco ice and water shield as well as Rex synthetic roofing underlayment.
The bump out window roof sheathing was left off so that the spray foam insulators could spray closed cell foam in it while spray foaming all the rim joist in the new addition. These areas are difficult to seal properly with other insulating methods.
The 2” x 12” rafters provide maximum space for storage in the new attic as well as room for insulation and ventilation allowing the correct R value required to keep this home cool in the summer and warm in the winter and prevent any ice damming.
John Manville AP foil-faced 1” foam sheathing was used for the wall sheathing to provide continuous insulation over the whole addition. Providing and R-28 wall with the Rockwool batt insulation.
The interior is a blank canvas, ready for windows, doors and then removing the old exterior wall to open up the existing home to the new addition. This will become the new kitchen and dining room as well as a main floor master bedroom with walk in closet and ensuite.

