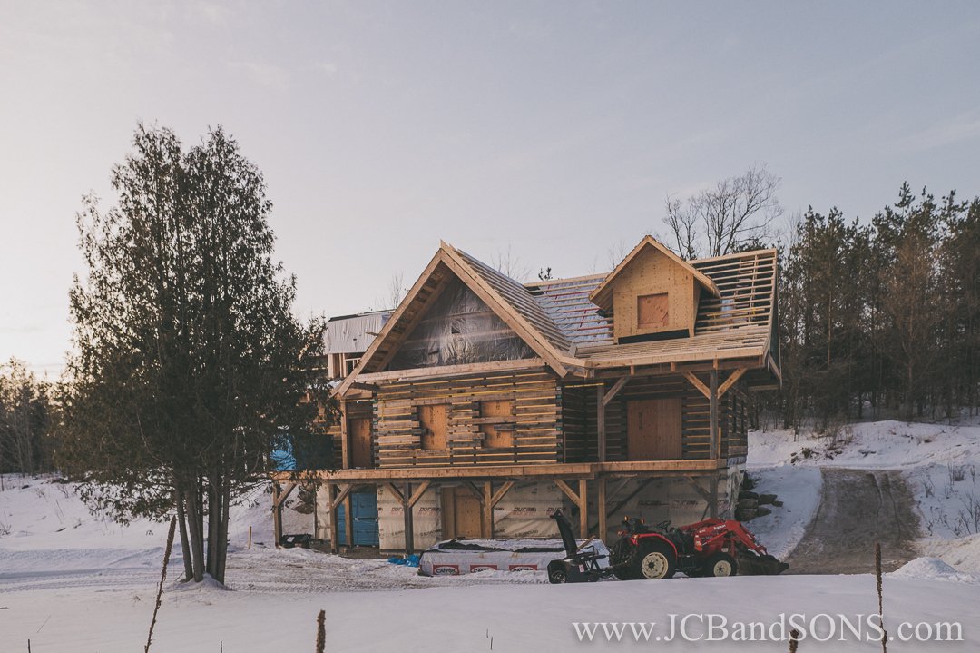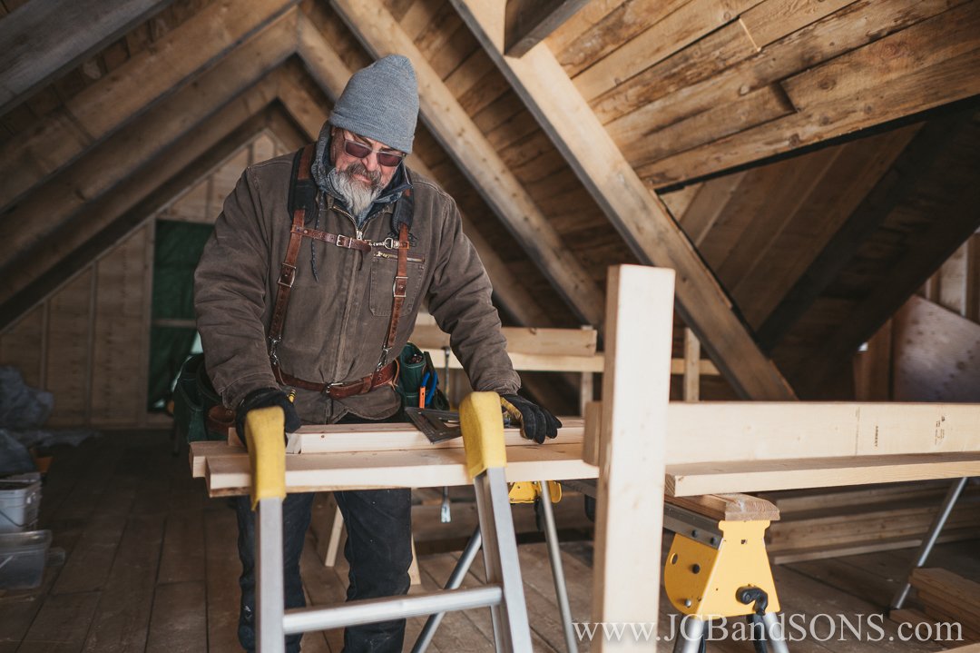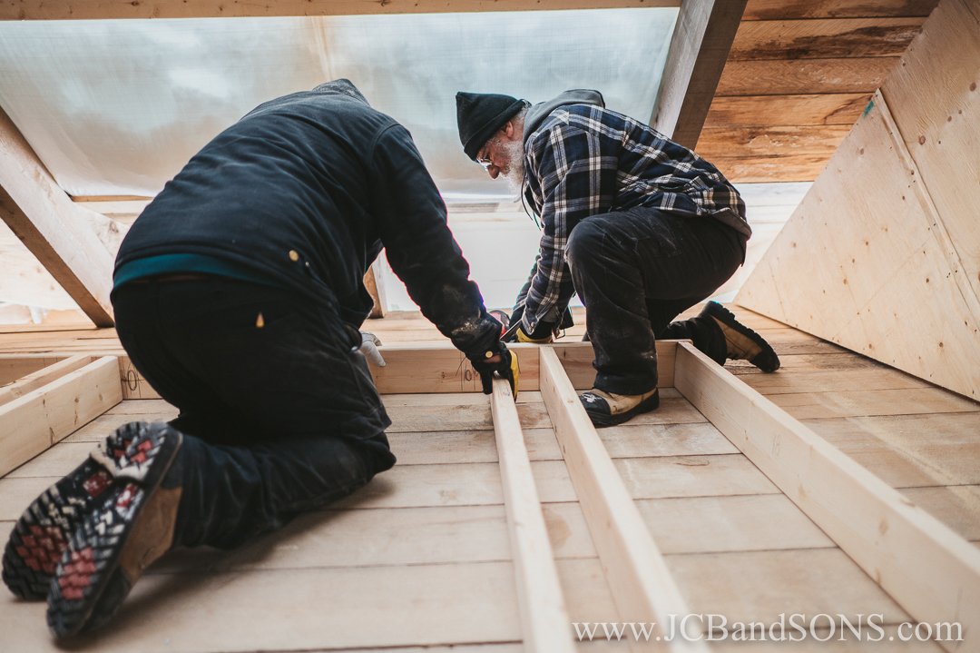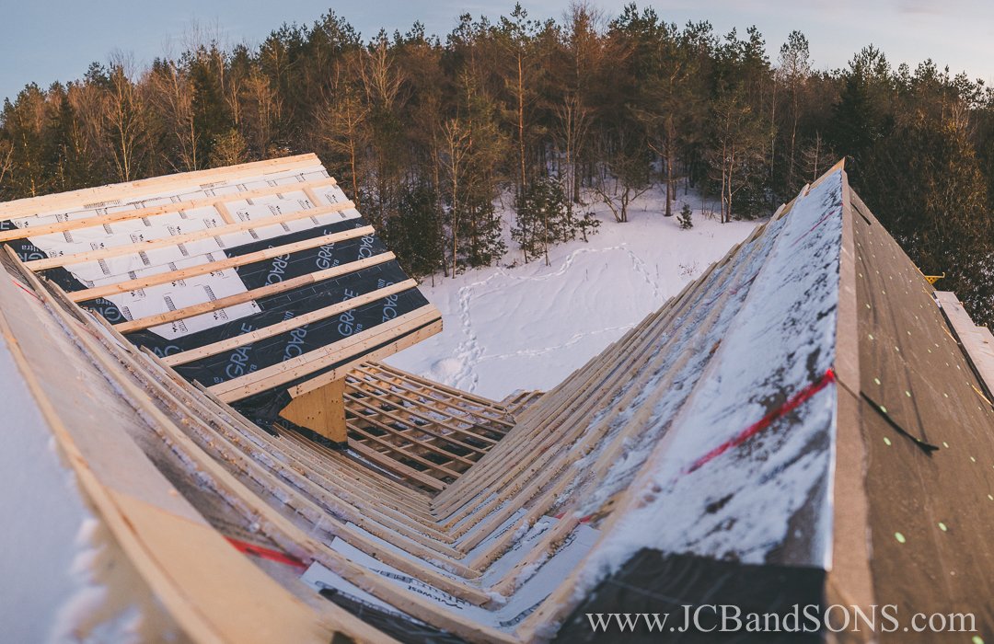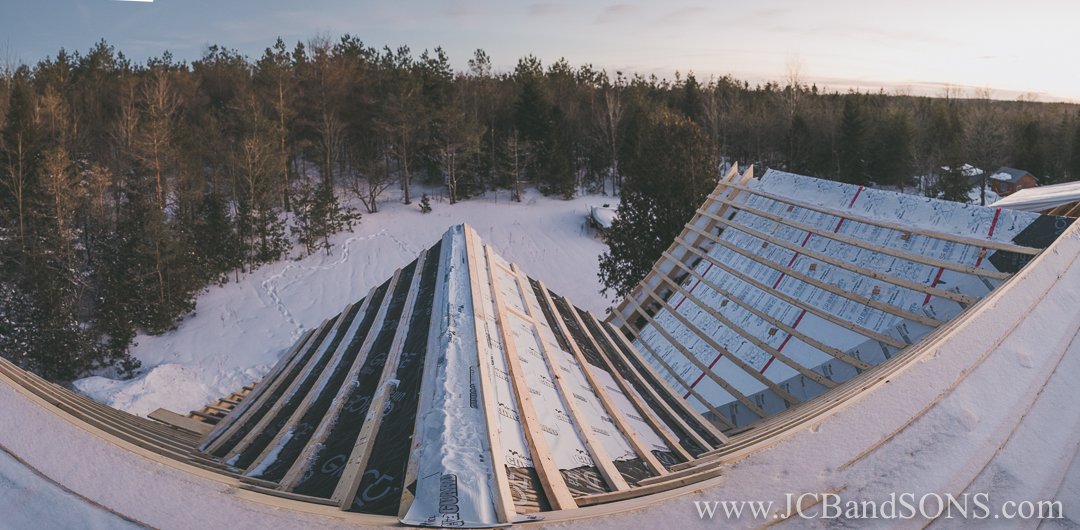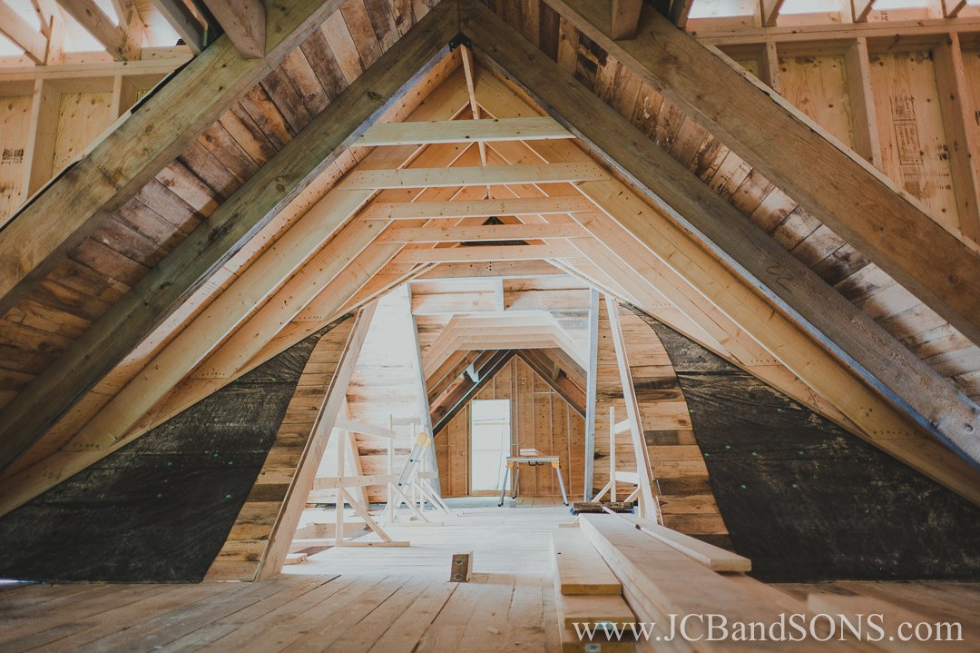BERKELEY - CHATSWORTH | ECO LOG HOME RAISING THE ROOF & DORMERS
Berkeley - Chatsworth | Eco Log Home raising the roof & dormers. We completed all the roof framing and dormers. We also installed all the roof buildups and roof insulation for the home.
2”x6” dormer walls set and ceiling joists placed on 16” centers.
Laying out for the collar ties that will be installed.
Because of the time of year the openings were tarped every night to keep the snow out of the home.
JCB getting pieces laid out and cut for the guys as they get the dormers framed up.
First half of the roof completed and ready for the future steel roofing.
Walls set on the second half of the roof for the last 2 dormers going on.
We are a family business and everyone pitches in. Alisha came in to help make sure our site stayed safe and clean for us.
The hemlock ceiling boards where all left long until the end on the gables. This allowed us to snap a perfectly straight chalk line to cut them too. We were able to manipulate the 4” x 10” trusses then to follow our perfect line keeping the ends very straight and clean looking.
The roof was made up of multiple layers. First the 1” x 6” hemlock ceiling boards went down. Then a synthetic roofing membrane was installed with ice and water shield in the valleys. Next we installed two layers of Styrorail insulation. A base layer of 3” SR.P200 Graphite which can’t stay exposed to any sunlight and then a second layer of 3.5” SR.Radiant+ which has a vapour barrier reflective membrane laminated to it. All layers have offset joints which where taped with Tuck Tape sheathing tape. We then cover the valleys & dormers with an additional layer of GRACE Ice and Water Shield HT. Finally all this is covered with a layer of 2x4 sheathing installed @ 16” o.c. for the new steel roofing.
Over the balconies at the gable ends and the porches we used a 2x8 rafter build up to match the 6-1/2” of insulation and then installed the 2x4 sheathing over top of them @ 16”o.c.
Completed jack rafters forming the valleys of the home with collar ties installed to prevent any uplift or separation from the roof peak.
We pulled some large tarps over the home at the completion of our work to leave the home ready for the new steel roof install.
DURHAM MOBILE HOMES & PARK LTD. GETS NEW NORTHLANDER INDUSTRIES MANUFACTURED HOMES | JCB AND SONS
Durham Mobile Homes & Park Ltd gets new Nothlander Industries Manufactured Homes | JCB & SONS. We have been spending sometime at the Durham Mobile Home Park in West Grey setting two brand new Mobile Homes from Northlander Industries.
First the sites at the park were prepared for the new mobile homes with brand new footings. This included new piers set on 24" Big Foots 4'-0" below grade to ensure proper frost protection, which is than covered with a wide cement runner to protect the piers during the installation of the new homes.
15mm rebar is installed in every pier as well as in the cement runner the wheels ride on while the home is being backed into place.
The new homes are carefully guided onto the new footings, ready to have the axles removed and set on cement blocks using a large tractor.
These new homes from Northlander Industries are both 14'-0" wide x 66'-0" long and are available up to 72'-0" long. The factory also offers beautiful side entrance additions, as well as many customization options.
Once the homes are sitting on their new solid cement blocks a pressure treated frame is assembled to hold the new vinyl skirting. Than the new vinyl skirting comes right from Northlander to insure a 100% perfect colour match to the new home.
We also built new Pressure Treated Decks with maintenance free aluminum railings. This particular home also received a ramp for easy access for the client.
The sites were finished off with all the disturbed areas getting new topsoil levelled off and fresh grass seed for a beautiful future lawn.
WEST GREY ONTARIO NEW HOUSE BUILDER | JCB and SONS


This was a great summer! JCB & Sons built this beautiful little home just outside of Durham. It was just over 2000 square feet with a two car garage. The boys did the framing, soffit and fascia, and drywall. It was a couple summers ago now, but great memories working on this project!




