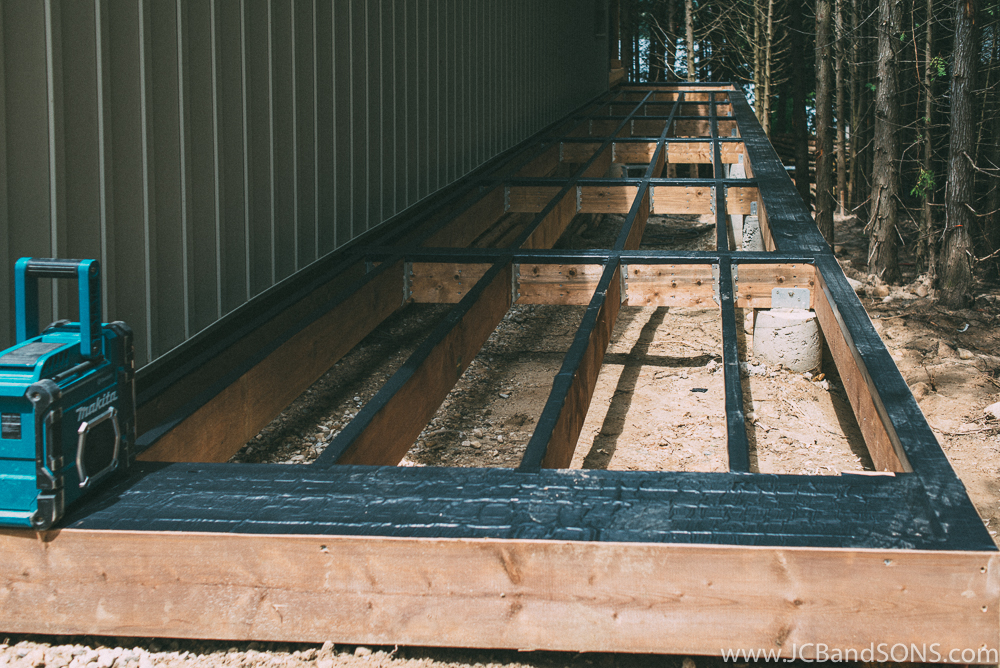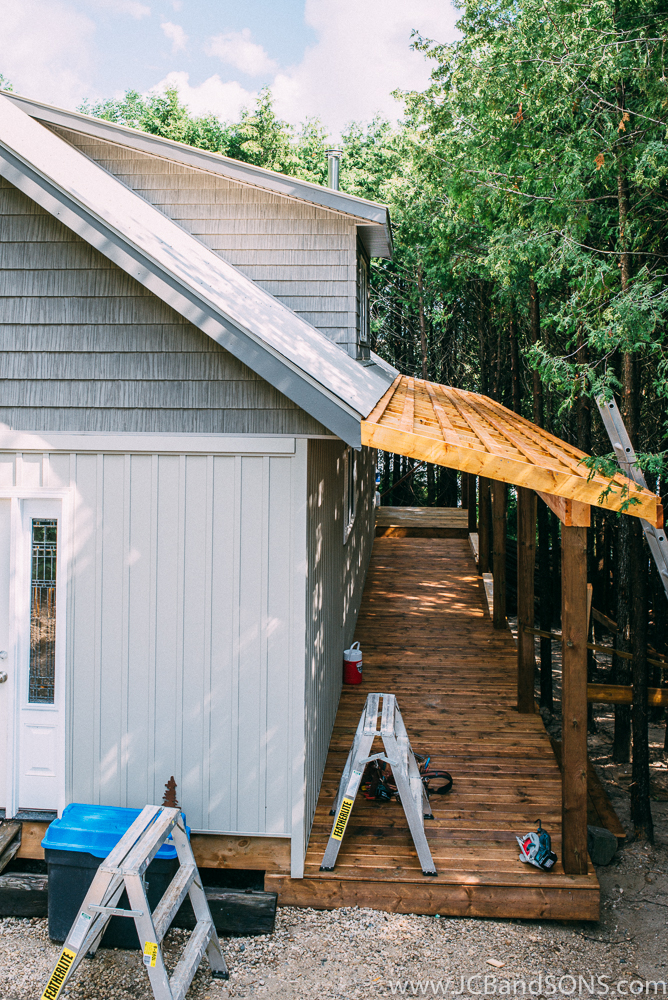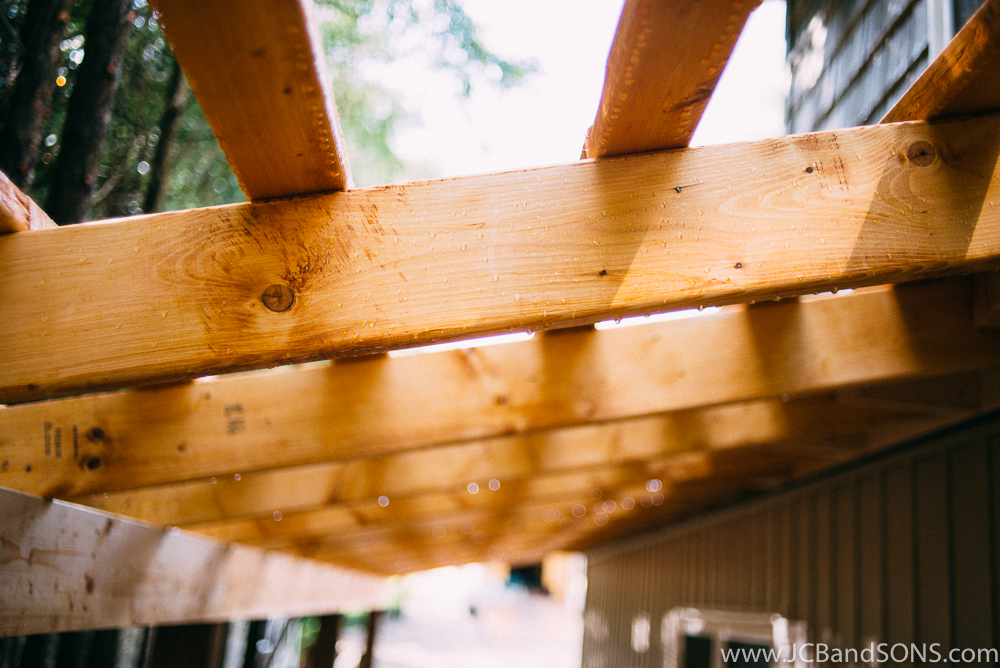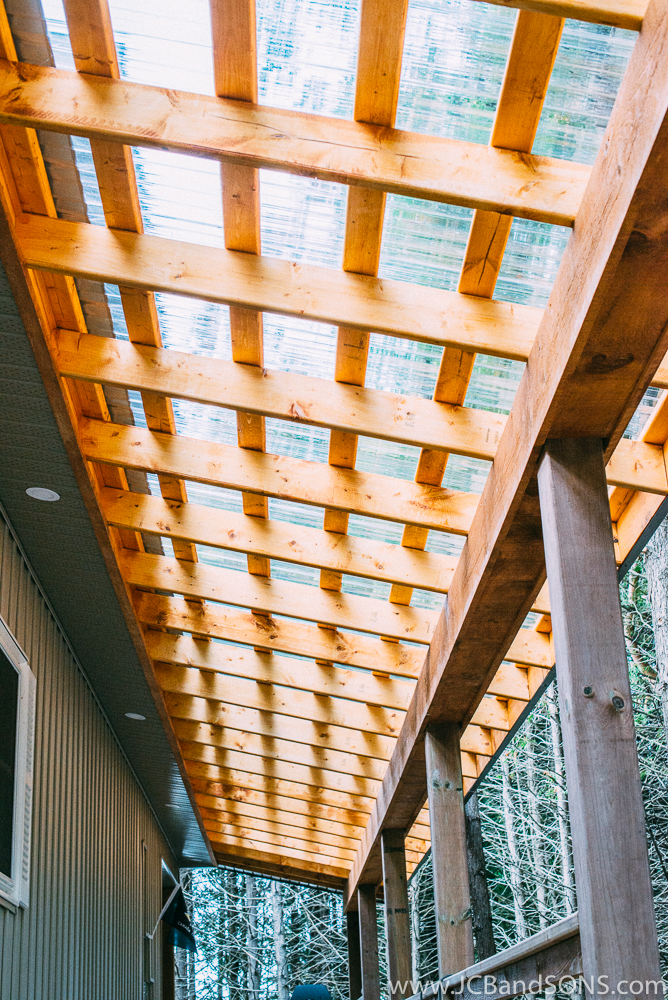TOWNSEND LAKE WEST GREY ONTARIO COVERED PORCH BUILD | JCB AND SONS
We built this new covered porch on this cottage to allow access from the front of the cottage to the back deck overlooking Townsend Lake. The foundation piers were created using BF20 Bigfoots with 10" quick-tubes installed 4'-0" below grade to ensure adequate frost protection.
The piers were filled with cement and 2 pieces of 15mm rebar to make strong supports as well as carport saddles were installed to anchor the new structure to the base.
Deck building is a form of trim carpentry so all corners are mitered even on the framing.
Galvanized joist hanger brackets were used with galvanized joist hanger nails to get flush beams keeping the framing off of the ground even at the lowest end.
Deck flashing was used on the top of all the framing to ensure the top of the framing will not rot.
Kreg Jigs hidden deck fastner system was used to hide all of the screws used to fasten the decking.
All of the roof framing stayed exposed so the rafters and strapping were all rounded over and a coat of Sikkens Stain was used to weather proof it prior to installing.
Steel roofing was used on the 2 ends and polycarbonate x-ligh was used to keep the porch roof nice and bright. Strapping was ran on 12" centres to give lots of support to the x-light.
The wooden structural beam was clad in pine barn board and finished with a coat of Sikkens Cedar Stain.
We installed new vented soffit on the ends to tie neatly into the home and clad all the fascia boards in aluminum fascia we custom bent on site.
We installed 2"x4" rails with a 2"x6" handrail which received a nice big round over to create the railings for the porch. The homeowner has plans for his own spindles and is looking after that himself.
SOUTHGATE POLE SHED FRAMING COMPLETE AND ROOF STEEL IS GOING ON | JCB AND SONS

Southgate Pole Shed framing is complete and roof steel is going on | JCB & SONS. We have the framing complete and have installed the new steel vented cornice trims.




We had the new trusses custom made to match the existing roof perfectly.







We are really excited for you to see the new wall steel. We will be replacing all of it and changing the colour to really pop against the ivory trims and brown roof.

All the braces are installed on the new trusses to make a really incredibly strong roof system.

WEST GREY GARAFRAXA ST SALON AND SPA EXTERIOR RENOVATION | JCB and SONS

Garafraxa Street Salon and Spa
Exterior Renovation! We completely overhauled the exterior of this Garafraxa Street triple brick building. This used to be the carriage house of the Durham. This building had been neglected and it was in a dilapidated condition.
hired
to "pretty it up!"
We chose to use steel siding made by
We installed
on the front of the building to dress it up.

Front of the building. (Facing East)

South Side of the Building

North West Corner of the building





























