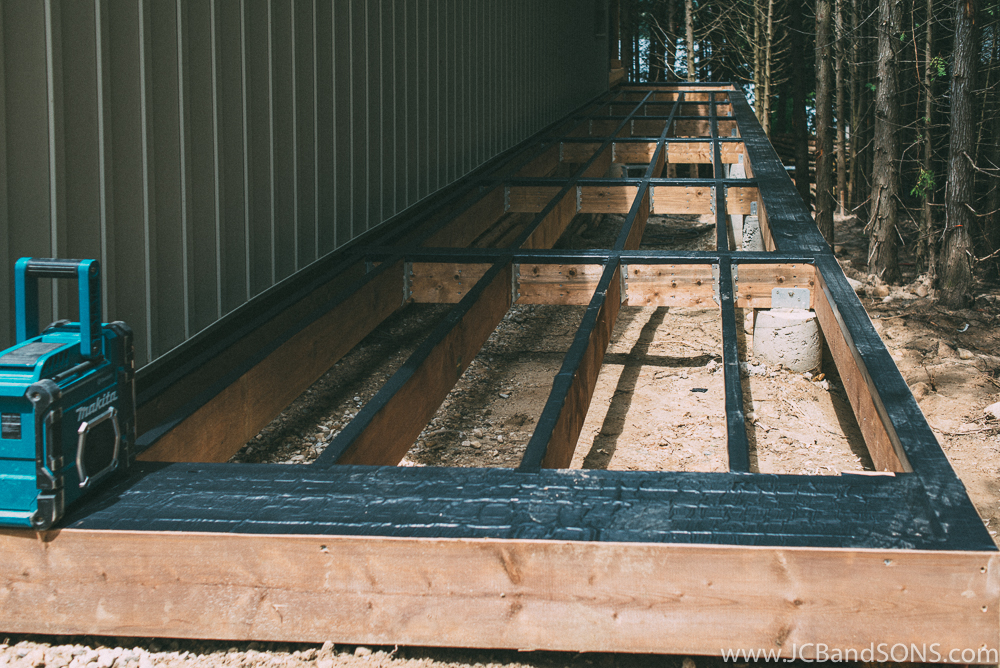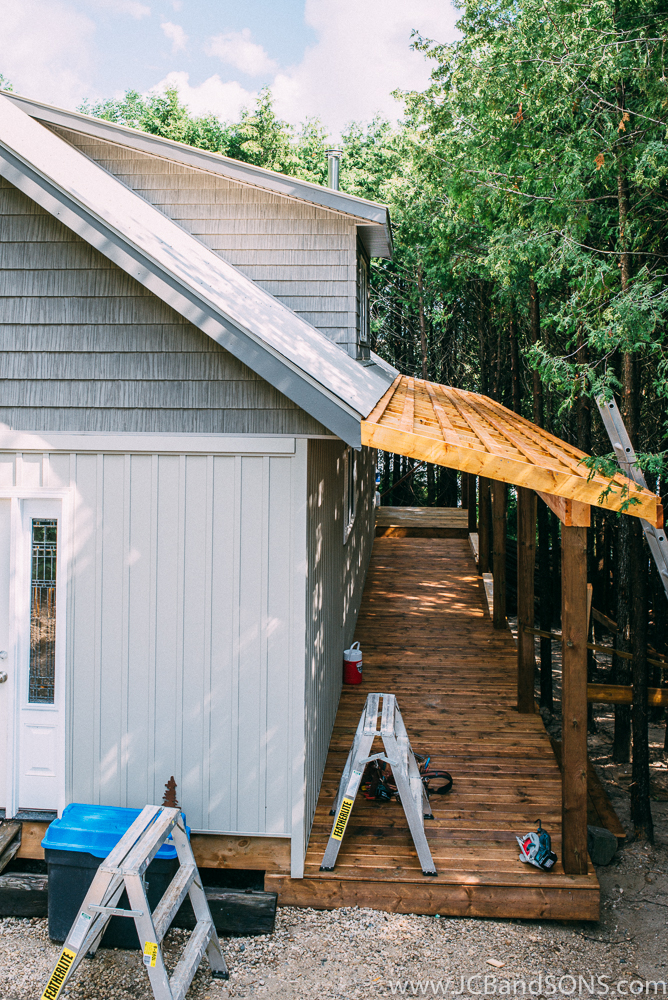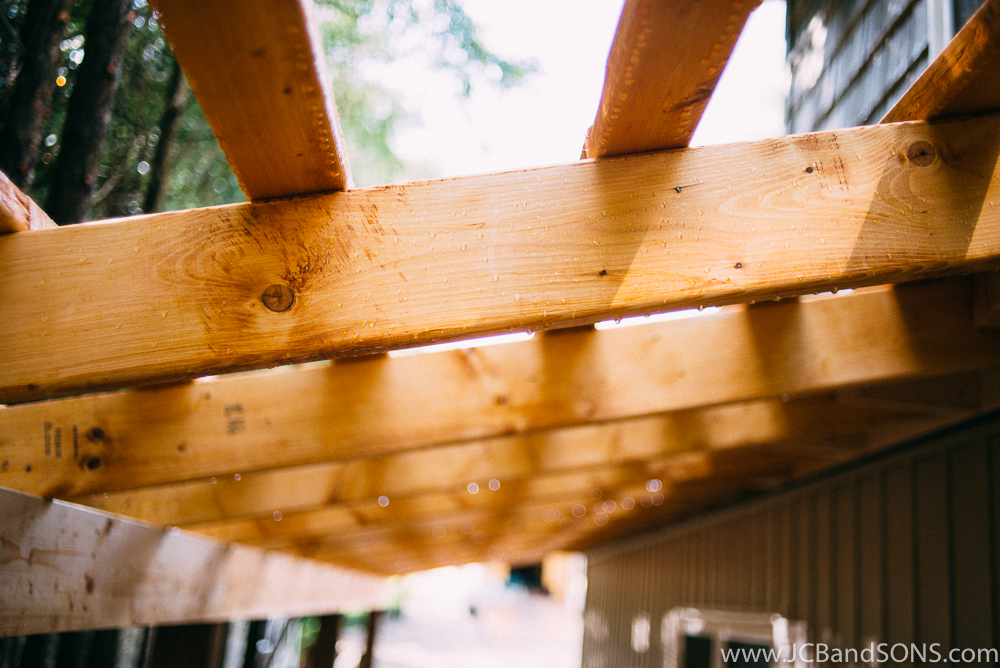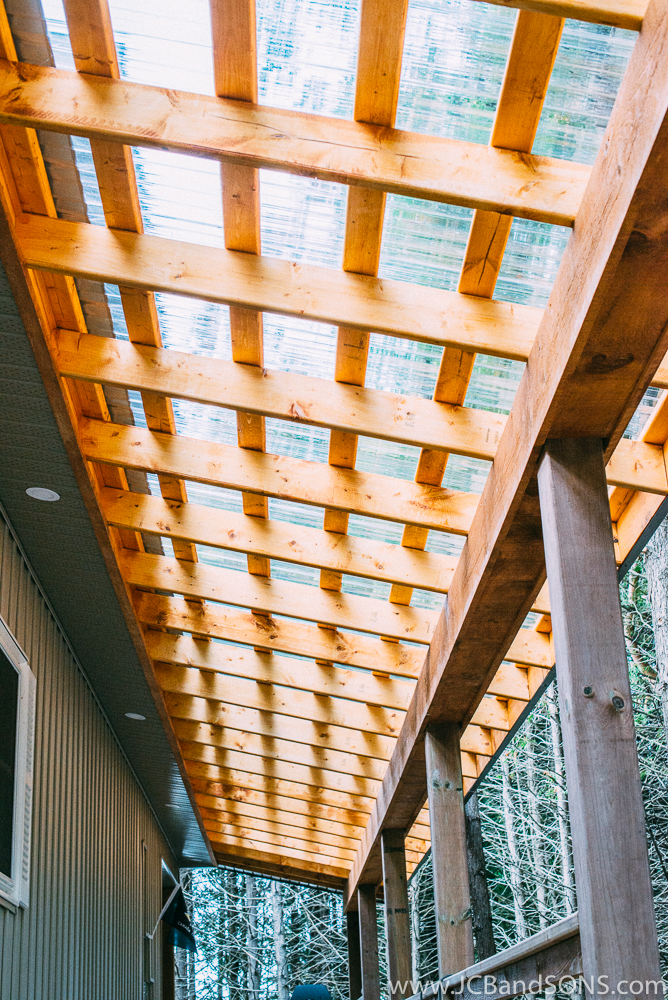CARGILL - BROCKTON | SUNROOM ADDITION FOUNDATION
Cargill - Brockton | Sunroom addition foundation. We recently started this sunroom addition project, which will be a start to finish project.
Walkerton Sunbelt Rentals provided this Kubota KX080-4 mini excavator we used to strip and pile the topsoil to spread on the disturbed areas after.
Excavating the material from the foundation hole and loading to be removed from the construction site.
The Miller Group provided the cement for our project. These are our freshly poured concrete footings with a keyway cut in to receive the new foundation walls for this addition.
The walls are freshly poured and have been covered with insulated tarps to protect from the temperature drops. Chemicals have been added to the cement mix to make it generate heat as well as the cement was made with hot water because of the time of year to help it cure.
The boys (Gabriel Bender and Jude Bender) took time from school to come be a part of pouring this foundation. This gets them a hands on experience at a young age and provides opportunity for the next generation to take on and experience the work organically and develop skills naturally. Work ethic is developed and skills are learned.
Farlow’s Home Hardware provided the Home Builder fibrated asphalt foundation coating to waterproof the new crawlspace.
After the foundation coating has cured we installed Delta MS foundation wrap from Farlow’s Home Hardware to provide drainage to the new crawlspace. It is wrapped down to the weeping tile which is covered in drainage stone and filter cloth before material that was removed during excavating is place back around the foundation. The weeping tile ties into a sump pail in the new crawlspace.
The foundation is backfilled and ready for the sill plates to be installed on the anchor bolts that were placed in the concrete to secure the floor system to the foundation walls.
Welbeck Sawmill delivered our floor system and we have installed the new Pressure Treated sill plates on sill gasket and Typar house wrap. This is holding the new 2” x 12” floor joists @ 12” on centre with two runs of solid blocking to ensure a floor with very little deflection. This all gets covered in a 3/4” tounge & groove plywood sub-floor which is glued and screwed.
Solid blocking ensures all the joists stay in their place, can’t twist and makes everything binds together and shares the load on the floor joists.
Would also like to give a big thank you to Jamie Kuhl of ArchLines for all the design work on this project and with the permit process to make this all happen for our customer.
After the sub-floor was completed we covered the entire floor with insulated tarps to ensure the cold stays out of the foundation until the walls are up and everything is closed in.
TOWNSEND LAKE WEST GREY ONTARIO COVERED PORCH BUILD | JCB AND SONS
We built this new covered porch on this cottage to allow access from the front of the cottage to the back deck overlooking Townsend Lake. The foundation piers were created using BF20 Bigfoots with 10" quick-tubes installed 4'-0" below grade to ensure adequate frost protection.
The piers were filled with cement and 2 pieces of 15mm rebar to make strong supports as well as carport saddles were installed to anchor the new structure to the base.
Deck building is a form of trim carpentry so all corners are mitered even on the framing.
Galvanized joist hanger brackets were used with galvanized joist hanger nails to get flush beams keeping the framing off of the ground even at the lowest end.
Deck flashing was used on the top of all the framing to ensure the top of the framing will not rot.
Kreg Jigs hidden deck fastner system was used to hide all of the screws used to fasten the decking.
All of the roof framing stayed exposed so the rafters and strapping were all rounded over and a coat of Sikkens Stain was used to weather proof it prior to installing.
Steel roofing was used on the 2 ends and polycarbonate x-ligh was used to keep the porch roof nice and bright. Strapping was ran on 12" centres to give lots of support to the x-light.
The wooden structural beam was clad in pine barn board and finished with a coat of Sikkens Cedar Stain.
We installed new vented soffit on the ends to tie neatly into the home and clad all the fascia boards in aluminum fascia we custom bent on site.
We installed 2"x4" rails with a 2"x6" handrail which received a nice big round over to create the railings for the porch. The homeowner has plans for his own spindles and is looking after that himself.
WEST GREY GARAFRAXA ST SALON AND SPA EXTERIOR RENOVATION | JCB and SONS

Garafraxa Street Salon and Spa
Exterior Renovation! We completely overhauled the exterior of this Garafraxa Street triple brick building. This used to be the carriage house of the Durham. This building had been neglected and it was in a dilapidated condition.
hired
to "pretty it up!"
We chose to use steel siding made by
We installed
on the front of the building to dress it up.

Front of the building. (Facing East)

South Side of the Building

North West Corner of the building















































